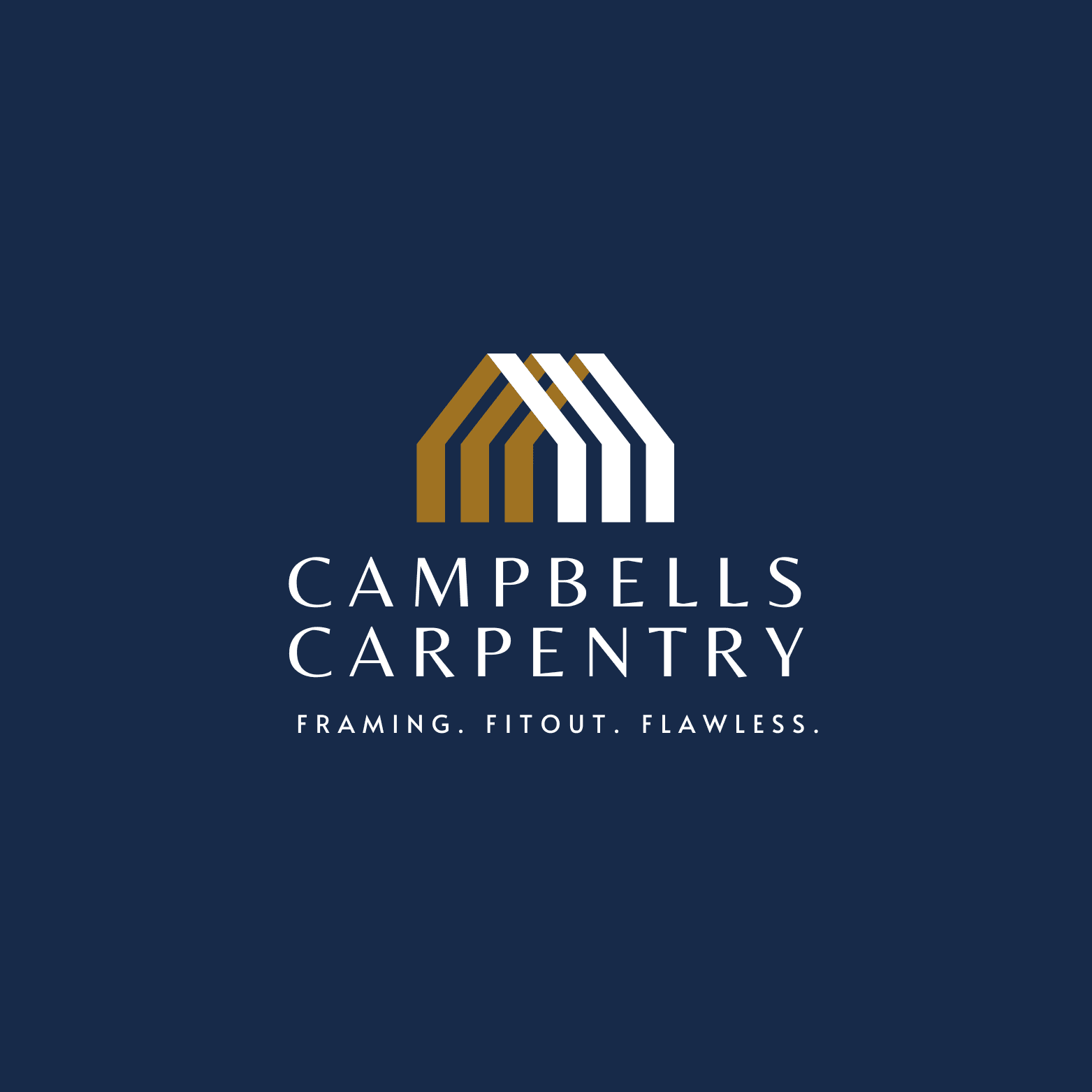Carpentry done properly across Greater Sydney
Our Work
From full structural builds to detailed interior fitouts, here’s a look at some of our recent projects, delivered with precision, pride, and solid craftsmanship. Based in Bondi Junction, we service the Eastern Suburbs, North Shore, Inner West, and across Greater Sydney. Explore featured builds below, or scroll through our gallery of timber framing, outdoor structures, and detailed interiors.
Bronte Coastal Renovation
Full Frame, Fitout & Joinery – 2 Semi-Detached Coastal Homes 📍 Bronte, NSW | Project for: BHD Construction Group Project Overview This dual-home renovation in Bronte combined structural carpentry, interior fitout, and custom joinery, all delivered with precision on a sloped, coastal site. Working alongside BHD Construction Group, we took this project from bare frame to final finish, ensuring a seamless result across two semi-detached residences. Tight tolerances, exposed detailing, and architectural features meant every measurement mattered. Scope of Works - Full structural timber framing (wall, floor & roof systems) - Engineered LVL floor joists for strength and span - Complex Dutch gable to flat roof transition, technical, beautiful, space-maximising - Internal door installation & trim carpentry - American Oak eaves & fascia detailing - High-performance windows and bifold doors - Feature staircase construction - Kitchen install + custom understair storage Why It Stood Out This wasn’t your average reno. From the LVL structure to the technical roof geometry, this project challenged every tool in the kit. The result? A perfectly balanced finish that shows off our strength in both heavy structural carpentry and fine interior detail. “Frame to finish, and everything in between.”
1/3
1/3
1/3
Hurlstone Park Architectural Extension
Framing & Fitout for a High-Spec Extension + Renovation 📍 Hurlstone Park, NSW | Architect-Designed Build Project Overview We played a core role in this large architectural extension, providing full framing and interior fitout across both the new structure and the existing home. This was a high-spec renovation with structural and visual complexity, requiring timber-steel integration, site-specific adjustments, and close collaboration with the builder from day one. Scope of Works - Complex twisting butterfly roof with exposed Tasmanian Oak Glulam beams - Timber and steel integration throughout the frame - Internal fitout of both new and existing structures - Framing and lining of walls, ceiling, and stair voids - Sloped site carpentry adjustments - Daily coordination with the builder and trades on a live site Why It Stood Out This extension is a technical showpiece. The exposed glulam ceiling and twisting butterfly roof demanded pinpoint precision from the framing stage. It’s a textbook example of what we do best: high-end structural carpentry combined with sharp, clean finishes that respect the architecture. This project highlights our ability to bring engineering drawings to life, especially when working across complex geometries and active renovation environments. “Built to match the drawings, down to the last beam.”
1/3
1/3
1/3
Sutherland Shire Duplex
Full Timber & Steel Frame Package for a Multi-Level Duplex 📍 Sutherland Shire, NSW | New Build Construction Project Overview We completed the entire framing package for this newly built multi-storey duplex on a sloped block in Sydney’s Sutherland Shire. Designed with complex curves and layered levels, this project was a true test of framing precision and builder alignment. Scope of Works - Full structural timber & steel frame (walls, floors, roof) - Curved wall framing + curved front façade structure - Sloped site layout and adjustments - Multi-level floor joist installation - On-site builder collaboration from slab to structure Why It Stood Out This was one of the more complex frames we’ve delivered, combining engineering-level detailing with real-time coordination on a tight site. From curved front façades to multi-tiered elevation challenges, it’s a project that shows off our technical framing-first mindset and commitment to structural clarity. “We framed the backbone of two homes, start to finish — no shortcuts.”
1/3
1/3
1/3
Maroubra Duplex
Dual-Dwelling Carpentry Package – Maroubra (Chifley) 📍 Maroubra / Chifley, NSW | Duplex Residential Carpentry Project Overview We supported the framing and interior fitout of this modern dual-occupancy build in Sydney’s South-East. With two mirrored homes built side-by-side, the brief called for speed, symmetry, and quality across every detail. Scope of Works - Full timber framing across both dwellings - Window and bifold door installation - Internal door hanging, skirting, and architraves - External cladding installation - Why It Stood Out This was a clean, well-run build with an ambitious schedule. We delivered consistent finishes across both homes, a strong showcase of our multi-residential capability, combining structure, fitout, and exterior works with speed and accuracy. “Two homes, one standard: high-quality carpentry that holds up across every room.”
1/4
1/4
1/4
1/4
Let's Build Something That Lasts
Whether you’re planning a home renovation, new build, or commercial fitout. We’re ready to bring your vision to life with expert framing, joinery, and outdoor carpentry that stands up to Sydney’s toughest conditions. Based in Bondi Junction and servicing all of Greater Sydney, including the Eastern Suburbs, Inner West, North Shore, and Sutherland Shire.
